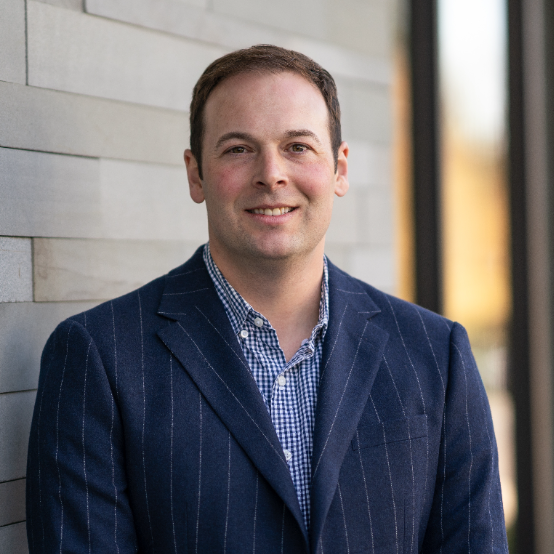
3828 ASHFORD DR Eugene, OR 97405
3 Beds
2 Baths
1,952 SqFt
Open House
Sat Nov 01, 11:00am - 1:00pm
UPDATED:
Key Details
Property Type Single Family Home
Sub Type Single Family Residence
Listing Status Active
Purchase Type For Sale
Square Footage 1,952 sqft
Price per Sqft $290
MLS Listing ID 577965499
Style N W Contemporary, Split
Bedrooms 3
Full Baths 2
HOA Fees $210/ann
Year Built 1988
Annual Tax Amount $6,666
Tax Year 2025
Lot Size 5,227 Sqft
Property Sub-Type Single Family Residence
Property Description
Location
State OR
County Lane
Area _245
Rooms
Basement None
Interior
Interior Features Garage Door Opener, High Ceilings, Laundry, Luxury Vinyl Plank, Skylight, Tile Floor, Vaulted Ceiling, Washer Dryer
Heating Ductless, Forced Air
Cooling Mini Split
Fireplaces Number 1
Fireplaces Type Gas
Appliance Dishwasher, Disposal, Free Standing Gas Range, Free Standing Refrigerator, Gas Appliances, Granite, Microwave, Solid Surface Countertop, Stainless Steel Appliance, Tile
Exterior
Exterior Feature Cross Fenced, Fenced, Garden, Patio, Yard
Garage Spaces 2.0
View Mountain, Trees Woods, Valley
Garage No
Building
Lot Description Cul_de_sac, Gentle Sloping, Green Belt, Secluded, Trees, Wooded
Story 2
Foundation Concrete Perimeter
Sewer Public Sewer
Water Public Water
Level or Stories 2
Schools
Elementary Schools Mccornack
Middle Schools Kennedy
High Schools Churchill
Others
Senior Community No
Acceptable Financing Cash, Conventional, FHA, StateGILoan, VALoan
Listing Terms Cash, Conventional, FHA, StateGILoan, VALoan







